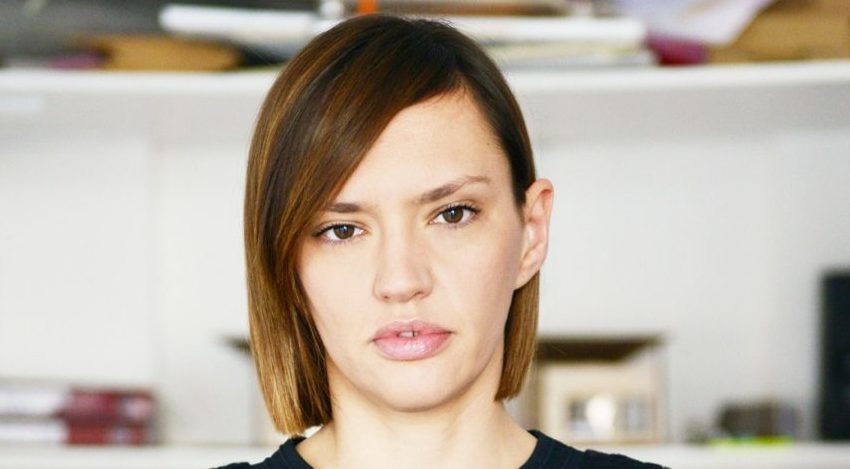What is special about architecture and design in the Boka Bay? We are talking to Dijana Vucinic, a founder of the young architectural practice DVARP and Kotor APSS – Architectural Prison Summer School (a research platform discussing ongoing problems in urban planning and architecture in Montenegro). In the works of her buro, she strives to create architecture suited for people, in dialogue with the environment and based on the contemporary concept of interactive city ambiance. Structures, spaces that reveal a comprehensive solution to the economic, social and political stagnation, insecurity and confusion – that is the main focus of the architects from DVARP. Along with that Kotor APSS has been investigating mechanisms that could redefine the relationship between architecture and the city in Montenegrin coastal cities, and improve urban background by rethinking approach on urban planning and design.
Read full interview about the origin of APSS, the essence of this initiative, topics, speakers, applicants, Dijana’s personal design philosophy and future of the public architecture and design in Montenegro.
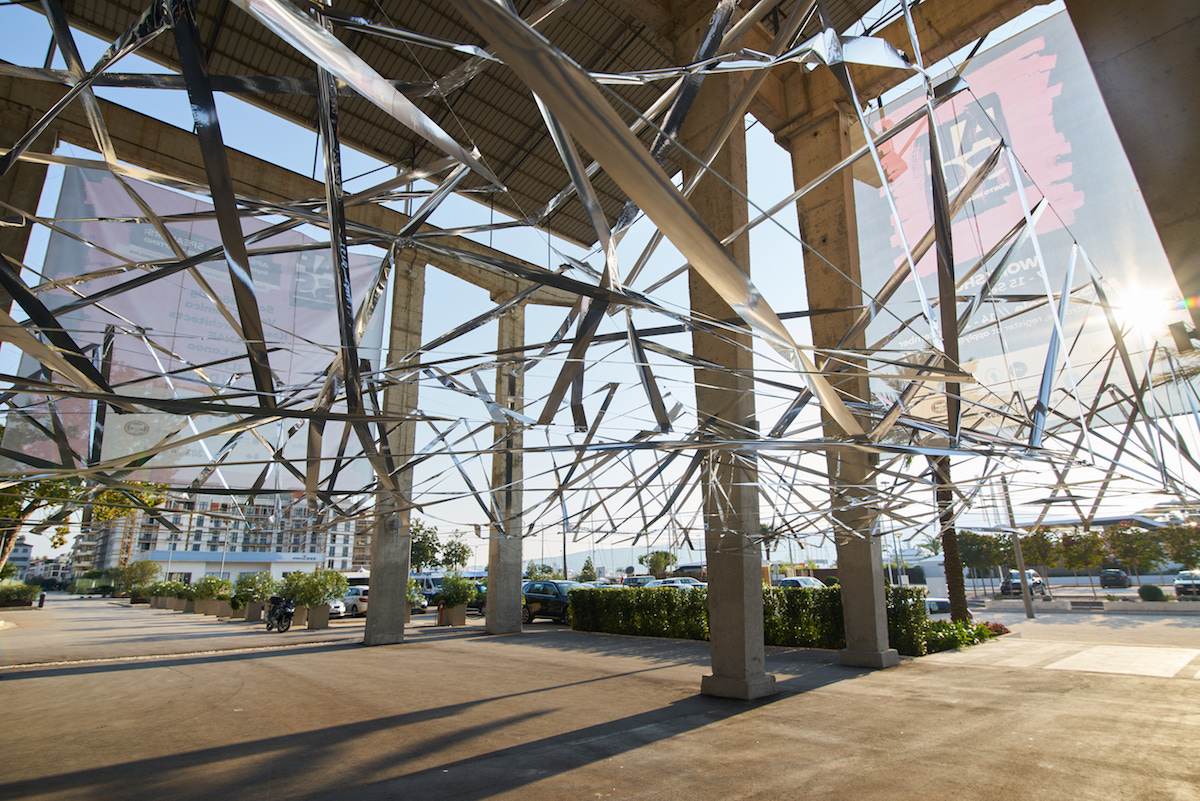
OU: What is APSS?
DV: When started architecture practice DVARP, I already knew that architectural scene and an overall environment for the development of contemporary practice need to be much better. I thought it is necessary to have a program within the office that deals with this. Not only so our business can develop on a level that I have desired, but, most importantly, because we need to spur social change and improvement when it comes to the city environment, landscape, architecture, and design. I felt that we needed a huge leap forward sustained by critical thinking and innovative solutions to improve understanding and production when it comes to these disciplines. That is how we came up with APSS concept.
APSS is a summer academy with the final symposium – an architectural event inspired by pursuing sustainable spatial planning and design solutions focused on Montenegrin coast and with the strong emphasis on the development of tourism and the influence it has on the coastal cities.
It serves as a platform for architecture thinking and development, but also for influencing new models of community tailored architecture. Kotor APSS – The Architecture Prison Summer School, named after the mothership of Kotor APSS, an Old Austrian prison building that has been established in Kotor and seeks to redefine the approach to the urban planning and design in the region. It has been located in Kotor for many years, and now moved to Tivat Porto Montenegro, keeping the focus still in Boka Bay.
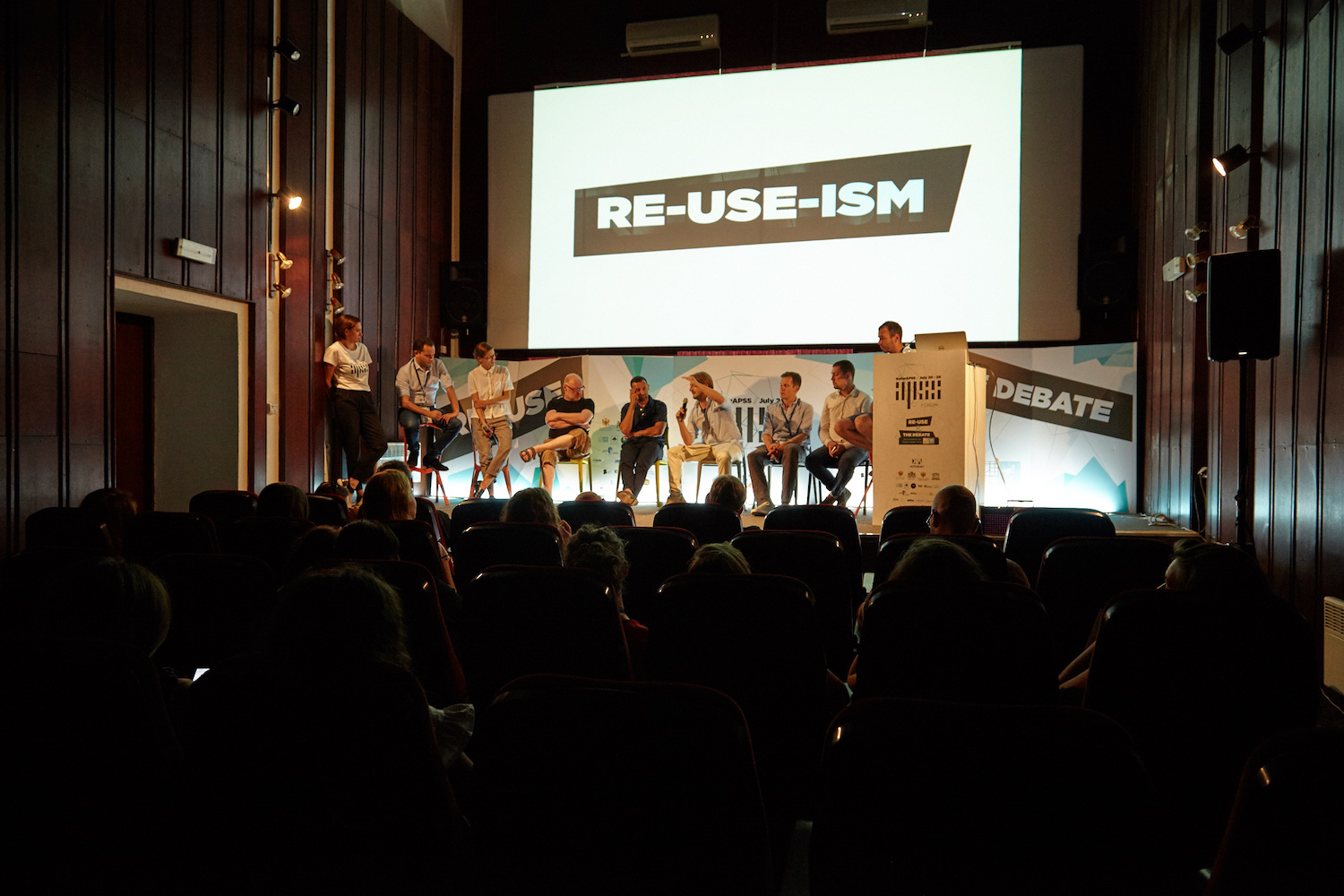
For four years the focus of Kotor APSS has been on RE-USE, and many research projects have been done, which eventually resulted in the creation of Montenegrin pavilions at the XIV and XV International Architecture Exhibition – La Biennale di Venezia, with APSS residents as authors. The book RE-USE-ISM that comes out this fall and sums up all the APSS RE-USE projects will be presented in SAM Museum in Basel and MOMA in New York in November.
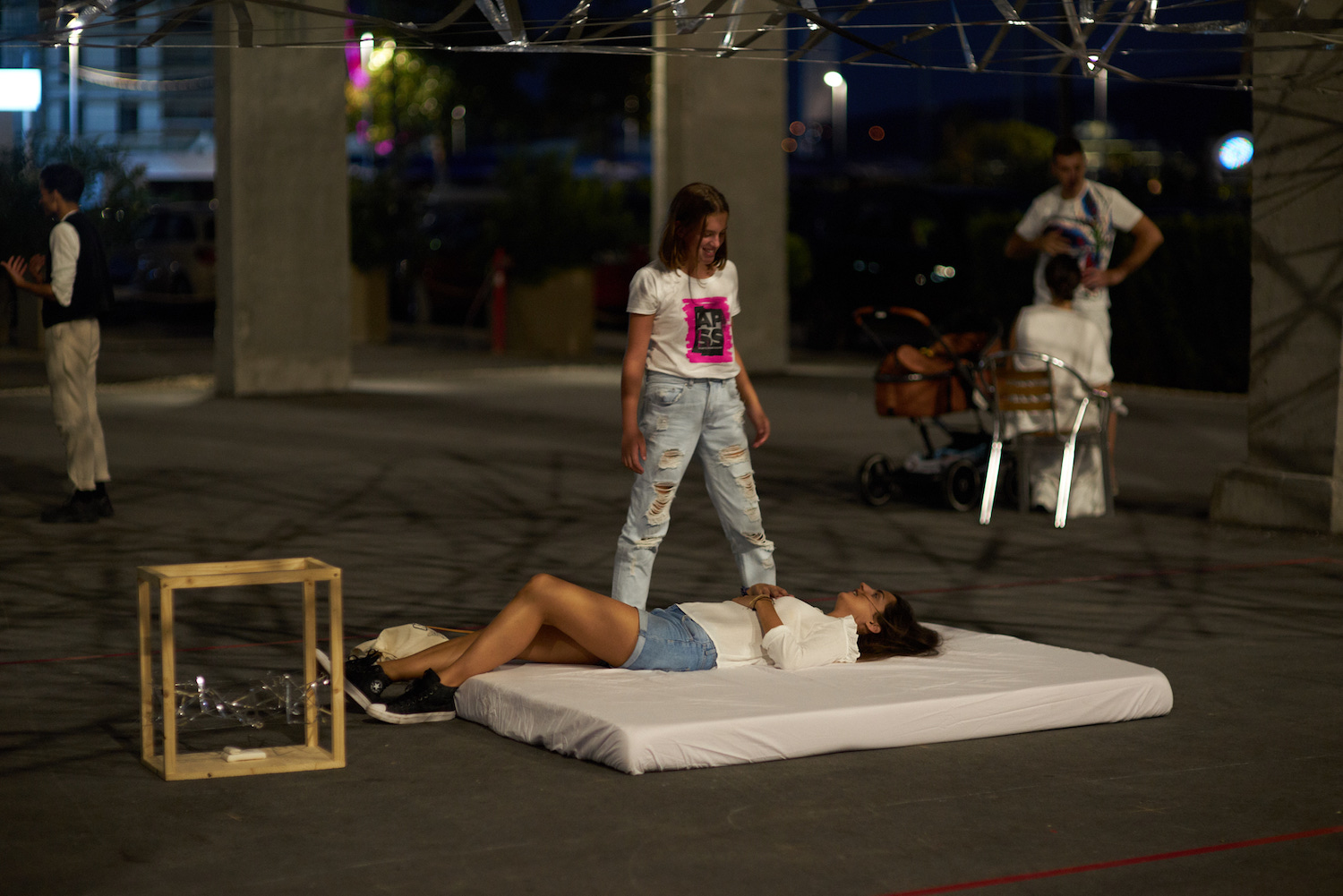
OU: Why this year Crossing Temporary has been chosen as a topic? Please tell more about it.
DV: This year we are especially interested in mobility, focusing on both land and water mobility in the Boka Bay area as well as sustainable design and education.
Within the workshop and events (September 7-15, 2018) we had addressed the issue of mobility through space interventions, discussions and lectures based on several specific topics:
- communicating major issues in mobility such as CO2 emission, safety, and efficiency;
- focusing on pedestrian mobility, bike mobility and sustainable solutions on multimodality within an entire Bay area;
- concentrating on Waterfront mobility in Boka Bay area through specific intervention that could bring attention to this topic. This can eventually result in a study, which examines the impact that a change like this would have made not only by lowering the level of ground traffic, but also by reducing CO2 emission, overall pollution, and energy consumption. One of the possible projects for this kind of system would be eco-friendly public transportation;
- addressing the topic of temporary in architecture and Mobility in Boka Bay area and on the global level.
We have investigated smart solutions based on systematic approach and critical thinking in city planning and architecture design that offer answers on mobility issues and sustainable design. But more than that we had our focus on ideas, thoughtful design, and innovative view. This will help us work further with communities and stakeholders to build better urban milieu that communicates well with the environment and its users.

OU: Who are the speakers and why are them?
DV: Workshop leaders have been Kosmos Architects with Mikael Stenstrom. Kosmos architects are a young practice that is already being established as an innovative practice with an intelligent approach to design. They won many awards and had some well noted built projects, and we thought they would be an excellent choice to lead the workshop with us. This has been proven very well.
APSS Finale Conference handled the Panel on Sustainable Mobility. It has been hosted jointly by APSS and UNDP Montenegro with lead panelist Ms. Fiona McCluney – UN Resident Coordinator, Professor Giovanni Danielli – an expert on sustainable mobility from Bern University, Mr. Tony Brown – director of Marina Porto Montenegro, Ms. Tatjana Jelić – Municipality of Tivat, and Ms. Ana Radović – Director of TO Kotor.
We always invite architects as it is the critical part of APSS Finale. This year one of the key lecturers has been Sasa Machtig, the legend of Yugoslavian design, creator of famous kiosk K67. 51N4E famous practice from Belgium, one of the best new practices from Europe, Aimona Hoxha has presented their project for Skenderbeg square in a beautiful lecture. 3LHD is a well-known practice coming from the Balkans, Croatia. They went very far with their work. Marko Dabrović who came to APSS just returned from an opening of a hotel they have designed in China. In the end, Vedran Mimica has presented a book in APSS and participated in the panel on Education in design and architecture. He is a very well known scholar, long-term director of famous Berlage Institute, now Dean and Professor at IIT Chicago.
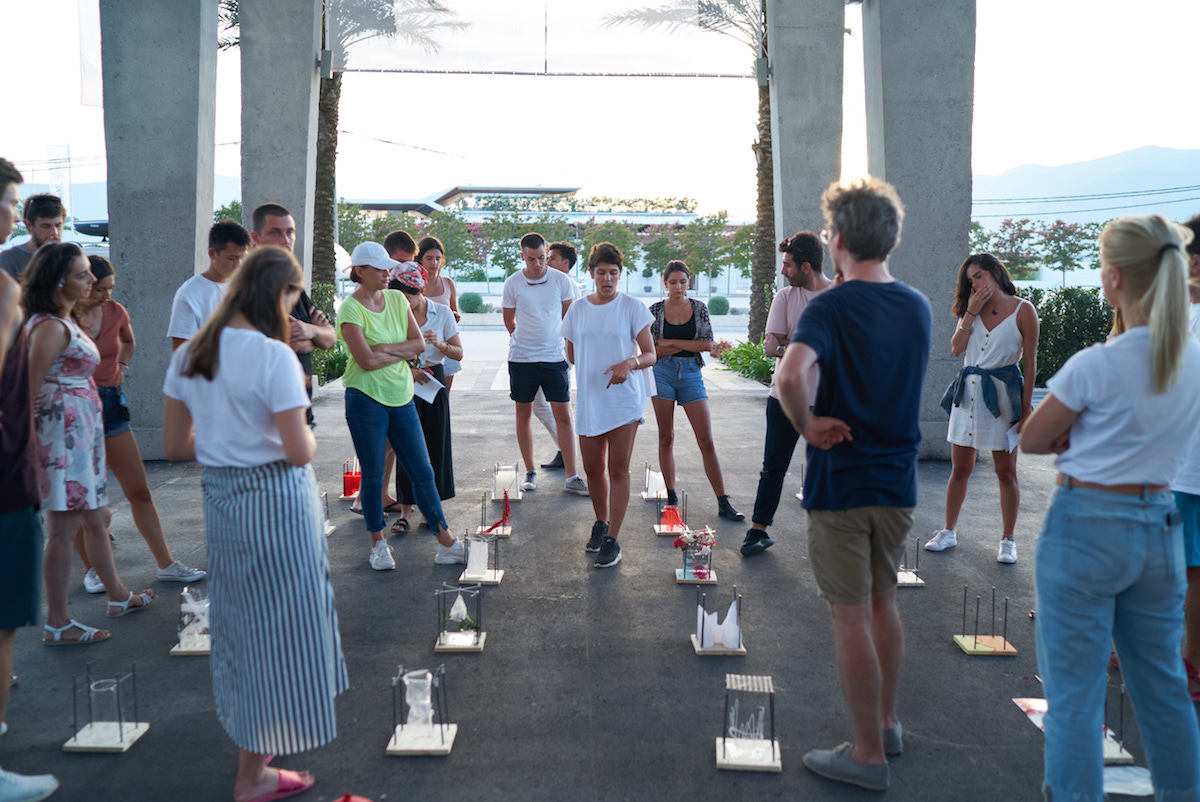
OU: Who are the applicants? What are the new discoveries this year among them?
DV: We have an immense international network and have been extremely happy with applicants every year. We get many applications (up to 300) from all parts of the world but choose up to 25. This year it was 27 attendees. They came from 12 different countries. Education is the most important part of APSS. Our methodology is based on research, critical thinking, innovative and conceptual design; also we are focusing on ideas rather than solutions just so we can stay open as much as possible. We always start with questions and problems in the space that surround us and try to bring them on a certain level so we can have a multidisciplinary and international debate. In the end, we try to produce answers with students that would influence further solution development when it comes to these particular issues and questions around us.

OU: What is your personal design philosophy?
DV: This is a tough question. I must say what is very important to me is to stay true to what I do, to be ready to justify decisions along the design process and at the same time remain focused, innovative and keep the process always open, always adaptable. This does not always mean to like each of these decisions, to even like the design at the end but I must do my best to produce exactly what I believe specific design should be and to produce an experience with the project. And if in the end there is simple but also moving and inspiring project built as the final solution following the complex process, I am happy.
This process primarily depends on the people involved, communication and respect among them – us. I often remind my team that building a house or a business, hotel or administration facility – for our clients, this is most probably the most important occupation in their lives at that moment, and we must know and respect that. So we talk about the project and develop narratives, and there the process starts.
Most of our clients approach us based on recommendations, so they know us and have some expectations or ideas about the deliverables regarding design. We always base our design on the set of analysis, research and critical thinking with the specific focus on place, experience and impact. This is what defines the final design eventually – the location, environment and the experience it produces. Of course, we believe in environmentally responsible and sustainable architecture, this is always a crucial task within the process. With each project, we try to contribute to an overall improvement not only in architecture but in the way we all live or we see the city or nature, in the way we interact.
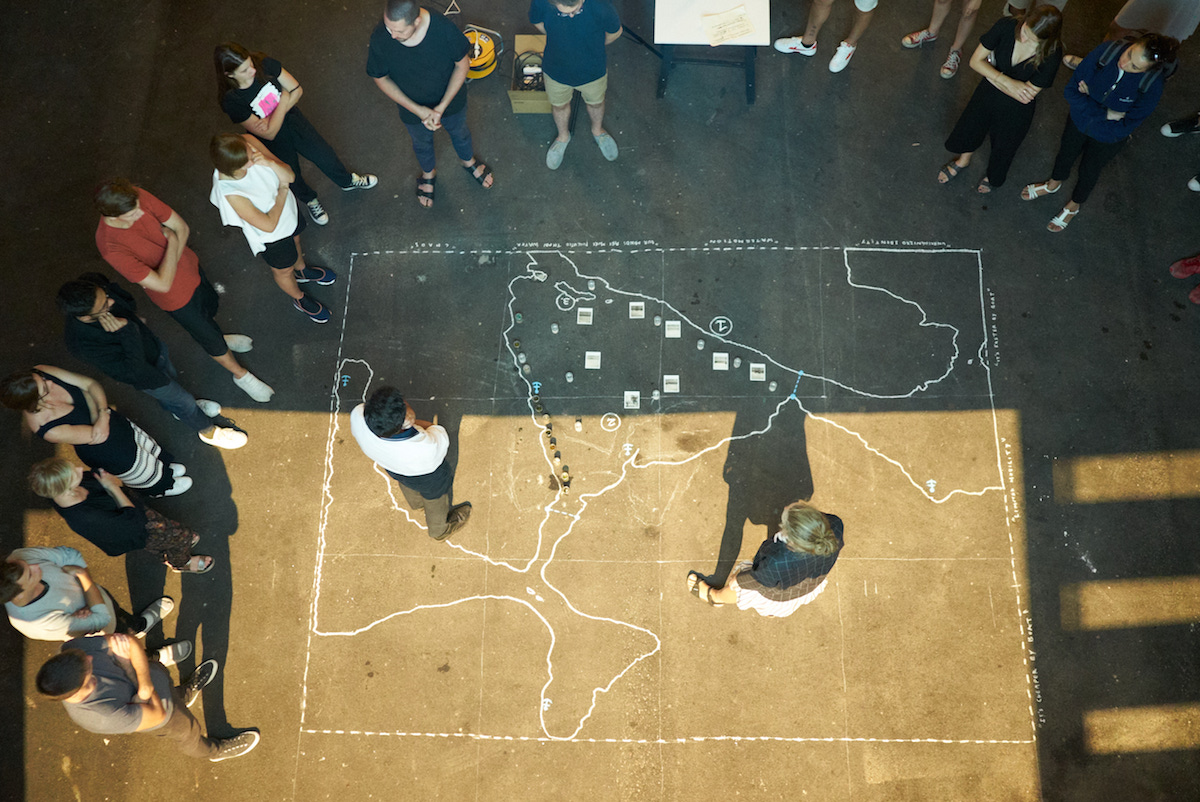
OU: What are the challenges and opportunities of the architectural design in Montenegro?
DV: I often say that having better public architecture and design is the greatest challenge in Montenegro. I would like to see a built environment that comes out of a competition for the best design. I think the discussion on the quality and impact of public architecture should be louder and more clear and definitely involve architects, citizens and decision-makers equally.
Producing unique design in Montenegro or anywhere, which is not only unique but articulates specific architectural language and responds to all already mentioned criteria, is undoubtedly a challenge. Everyone has a Pinterest and Instagram today – it is very easy for everyone to become their own designer and our job as architects is to make a difference concerning this as well, to make sure we understand this situation and our job at the same time.
What I also find crucial today is that have architecture production in Montenegro is the balance between tradition and contemporary. Actually, I would dare to say that we must push towards the contemporary to stay relevant. When I say “we” I mean architects as much as institutions and public. In the end, in environments such as Montenegrin, you have to cut down your fees, to an extreme level to get the job, especially in the public sector. And we don’t go along this way, we’d rather take risks and continue to love our work.
For me personally and my team at DVARP there are many challenges. Being able to deliver on a high level while working in a pretty basic setting is one of the challenges. Working with interdisciplinary and innovative teams is always a challenge and an exciting one. We often involve different designers, engineers, economists, communication specialist and artists – even writers or filmmakers – this is how we produce our narratives that eventually become a design project. We all learn along the way and in the end deliver much more complex and interesting projects.


